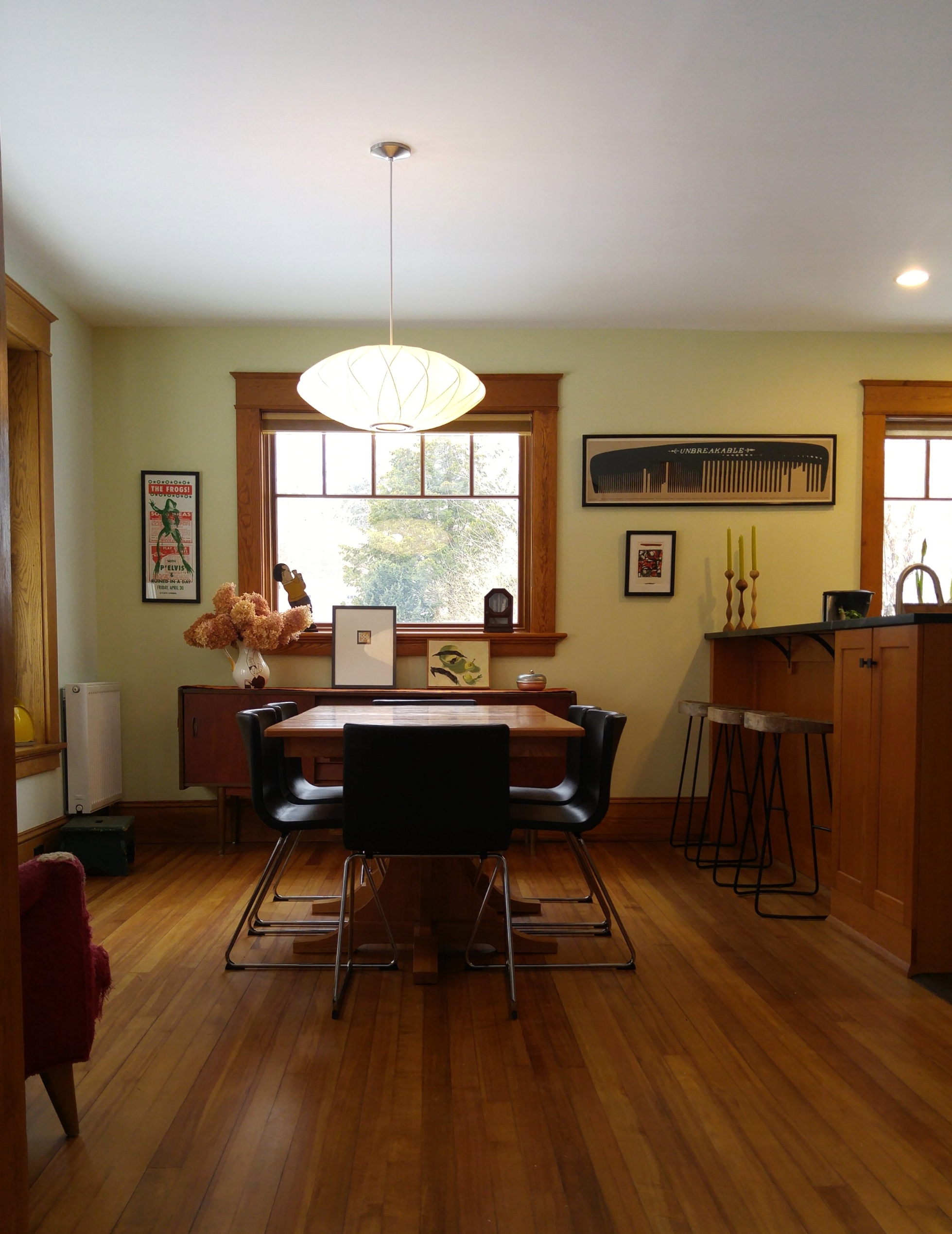
RGB
This is a renovation project for a graphic designer and an illustrator. We gutted the interior, added new windows, and reconfigured the spaces on all three levels, including turning the attic into a studio.

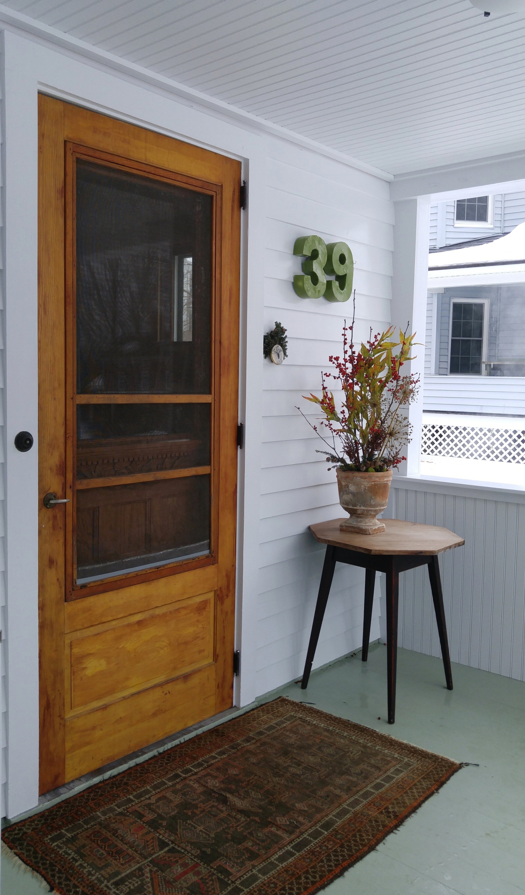


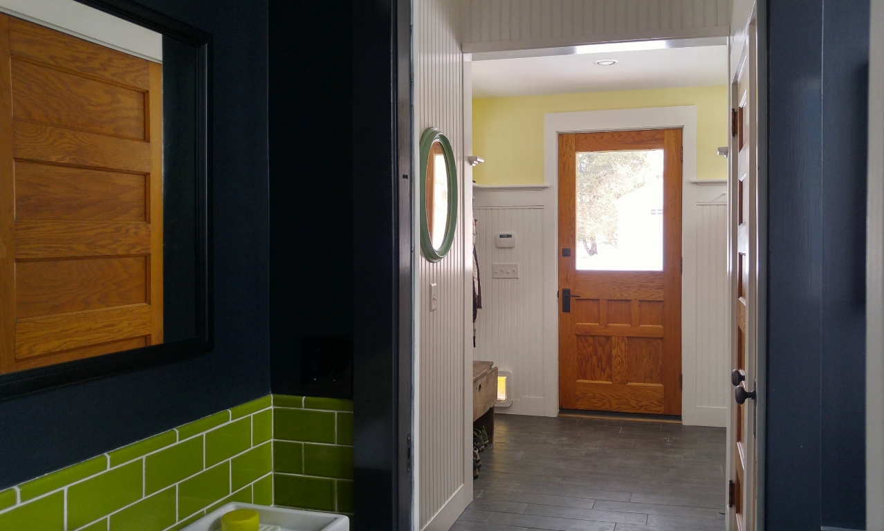
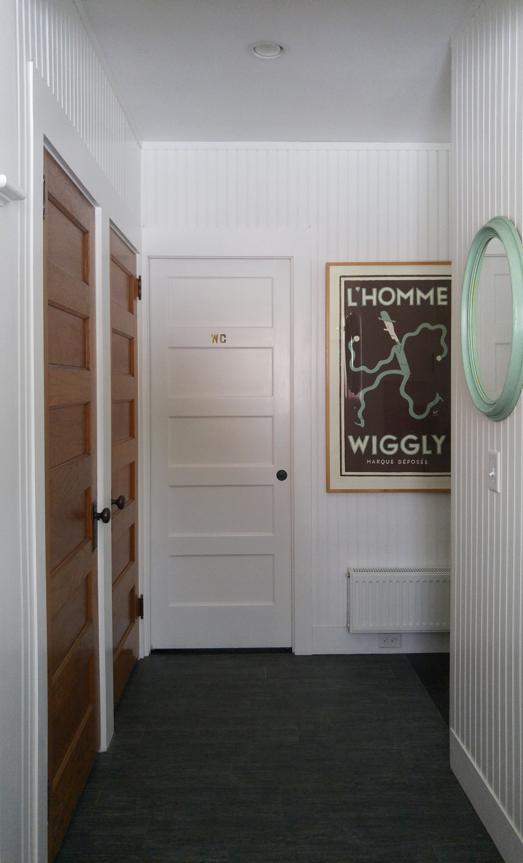


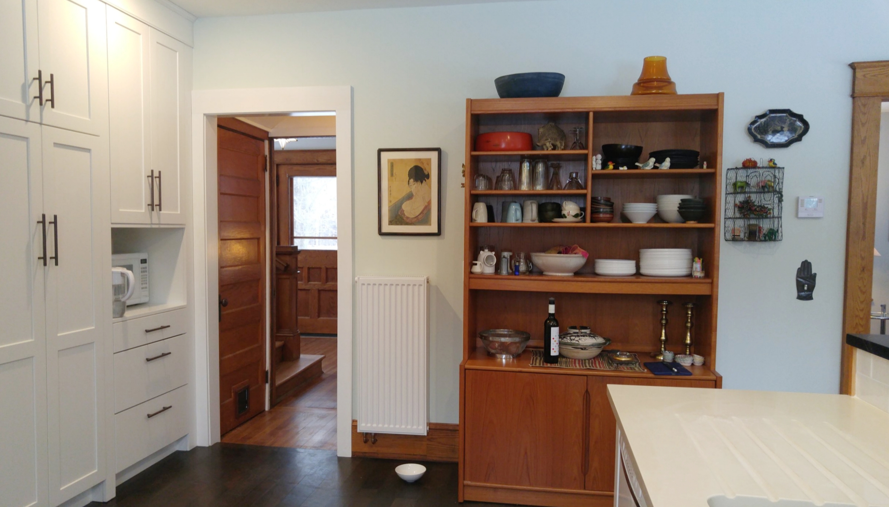
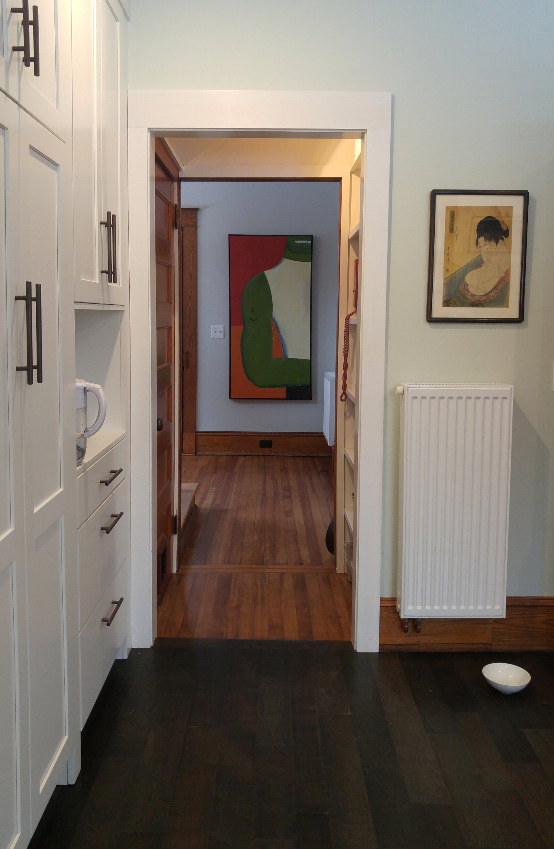


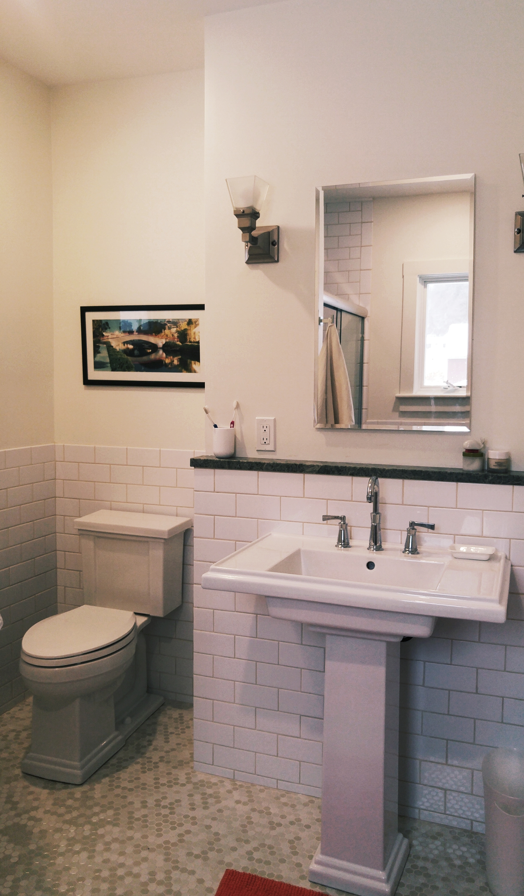

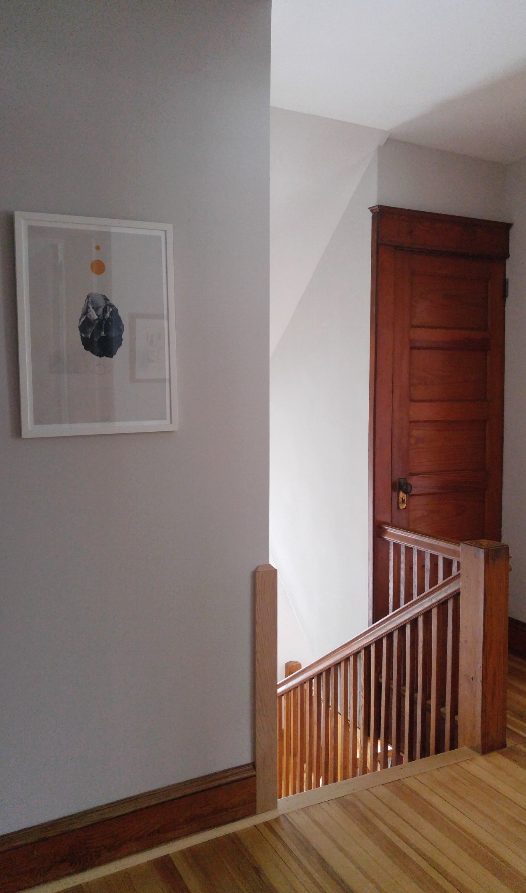


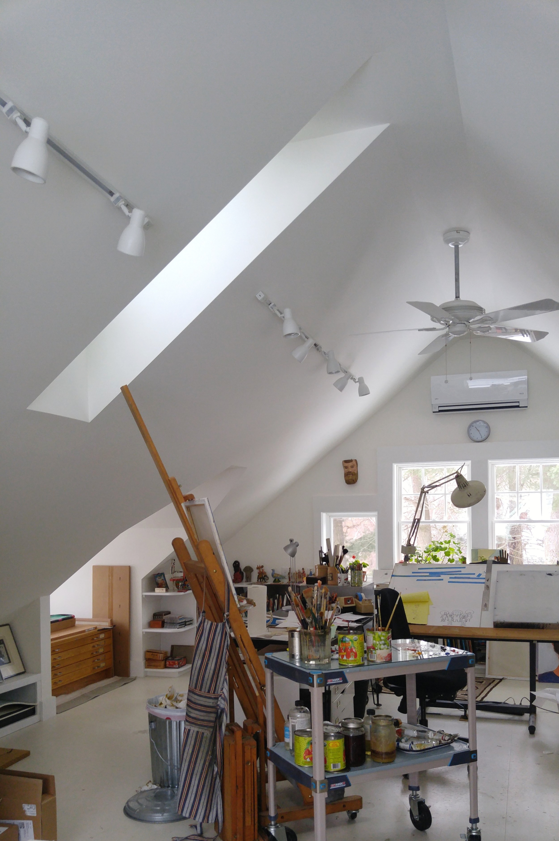


This is a renovation project for a graphic designer and an illustrator. We gutted the interior, added new windows, and reconfigured the spaces on all three levels, including turning the attic into a studio.