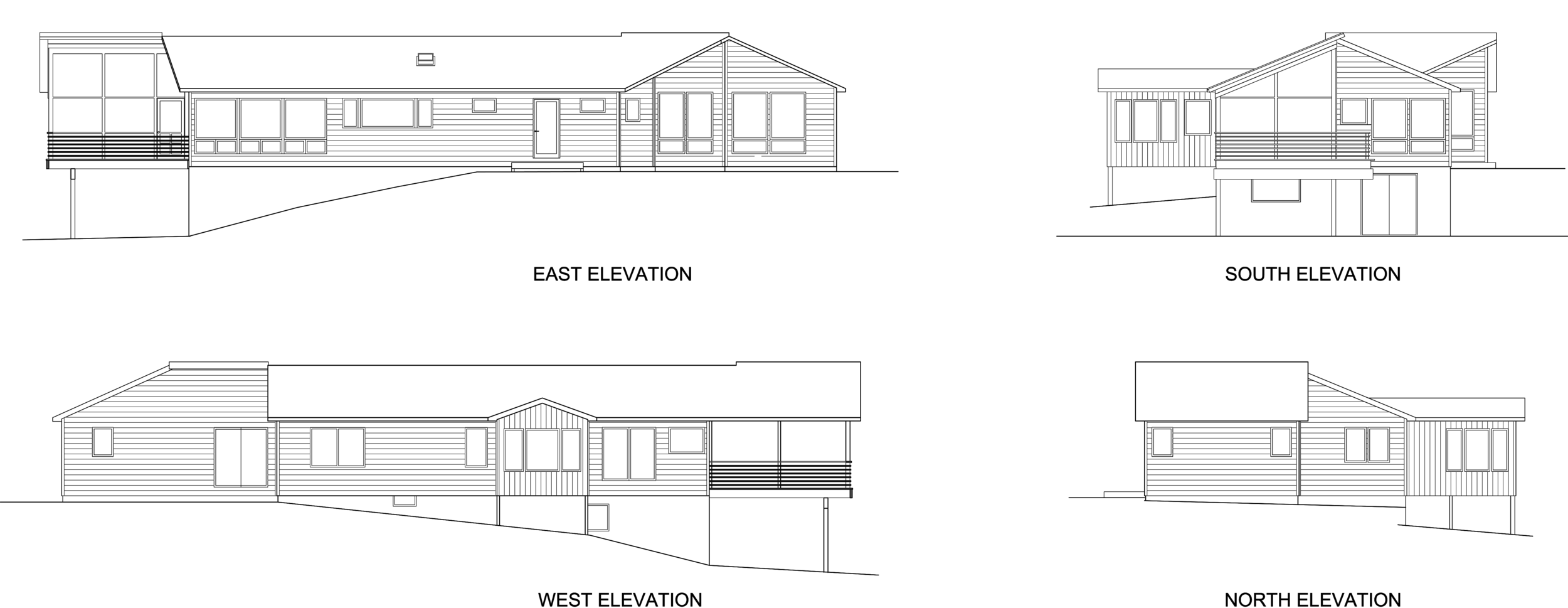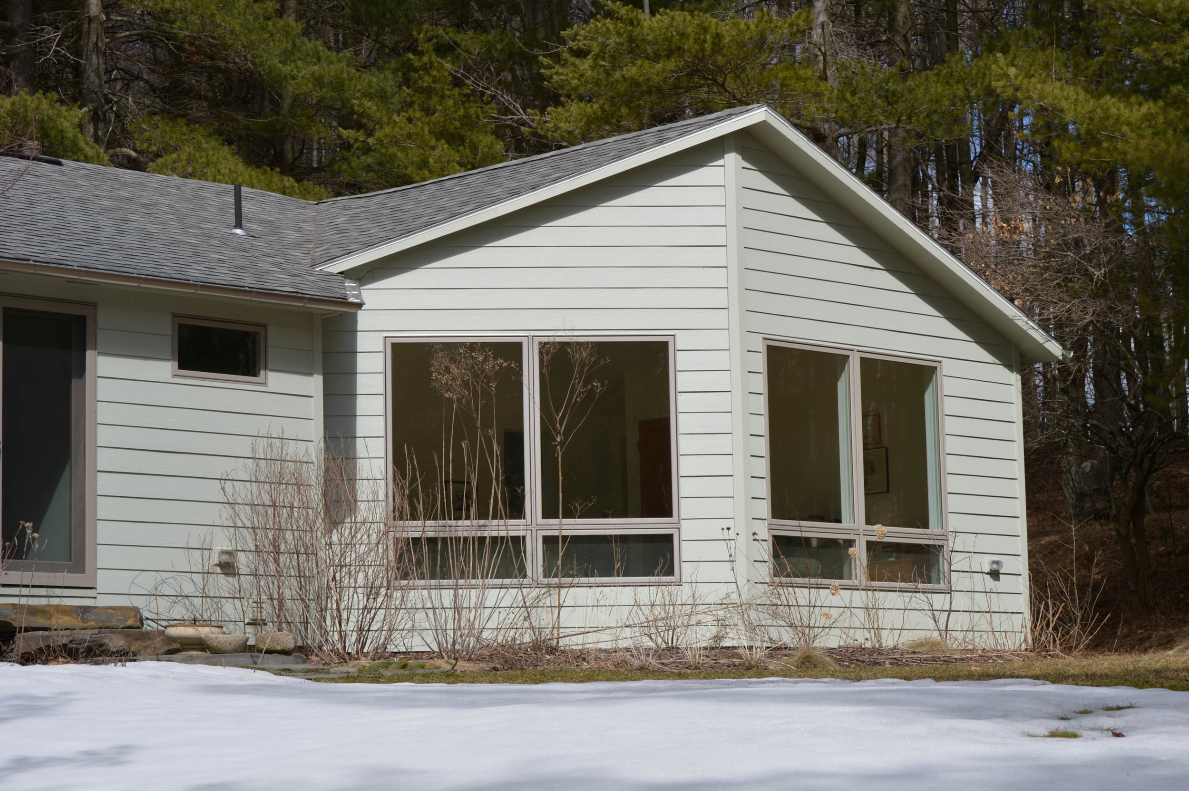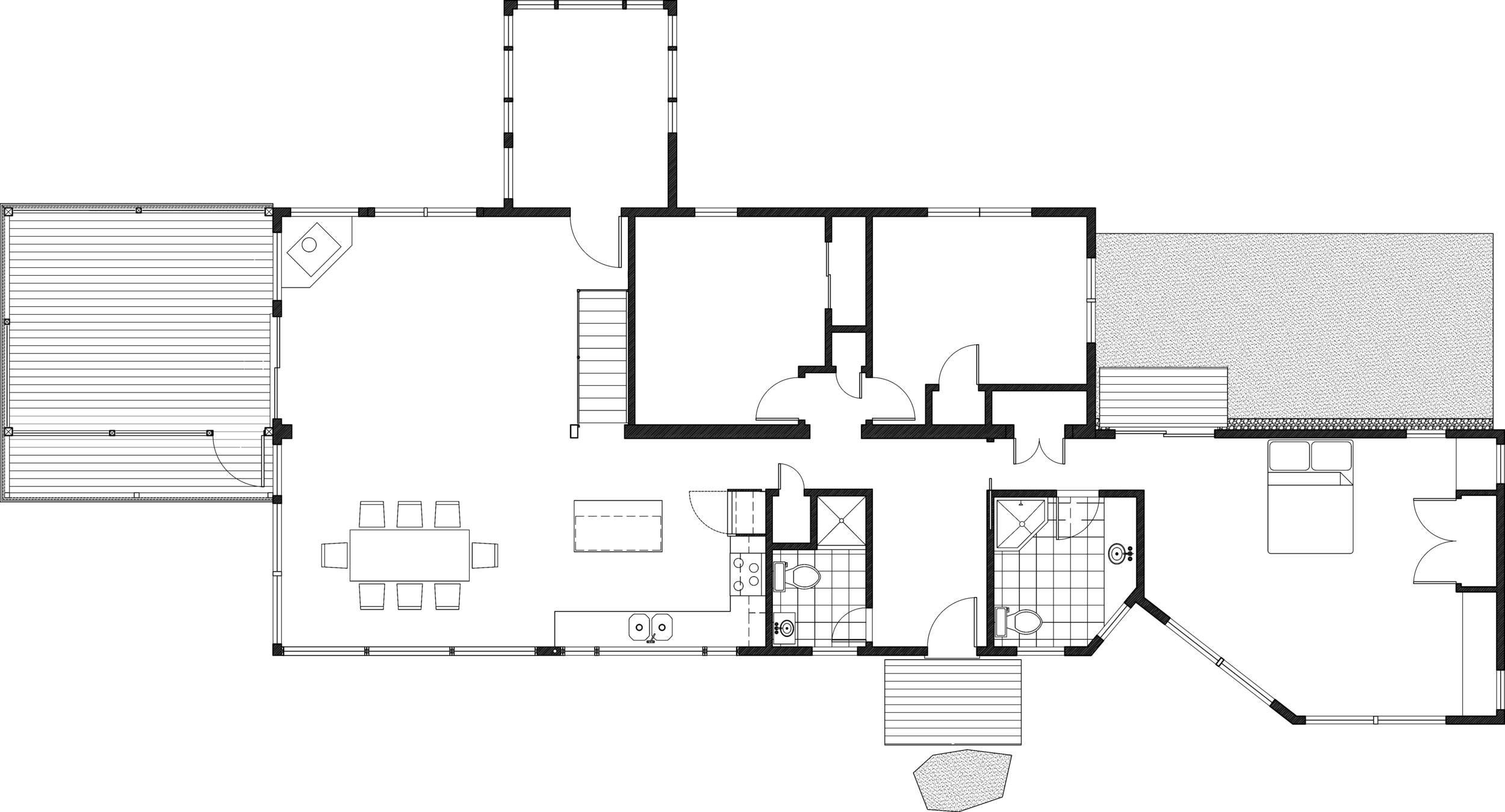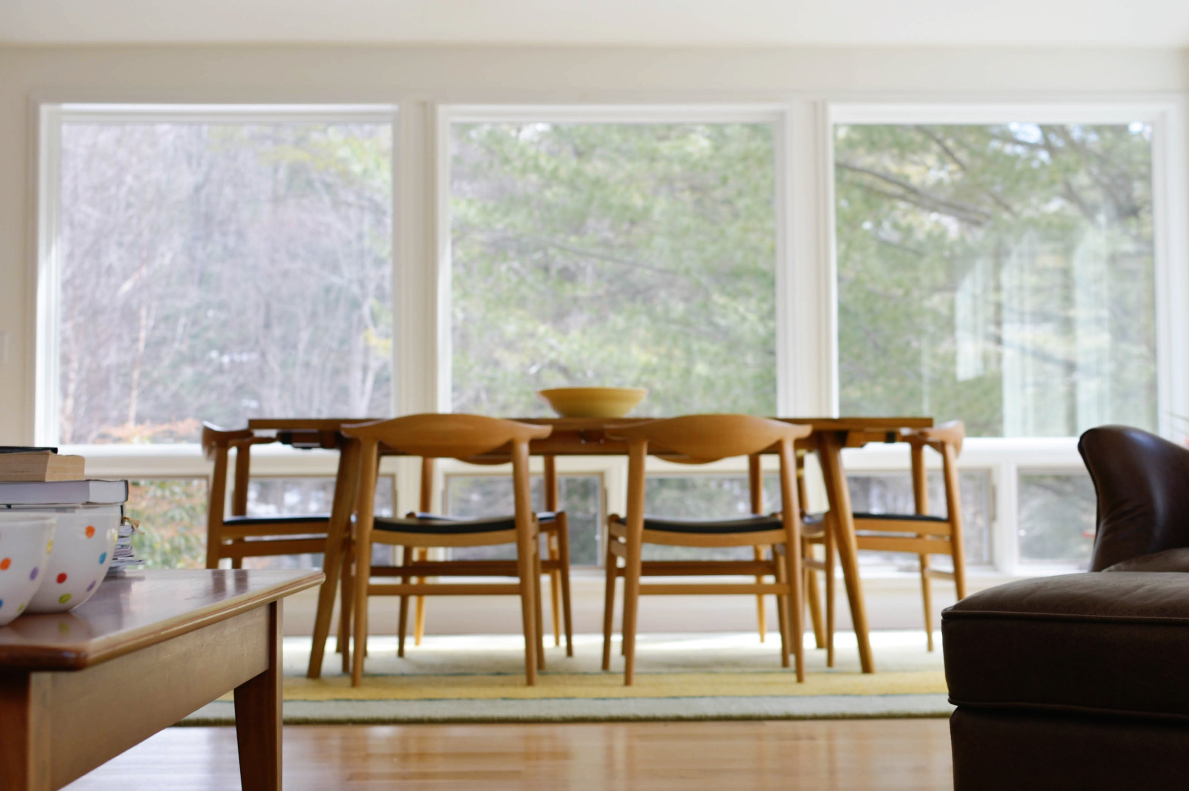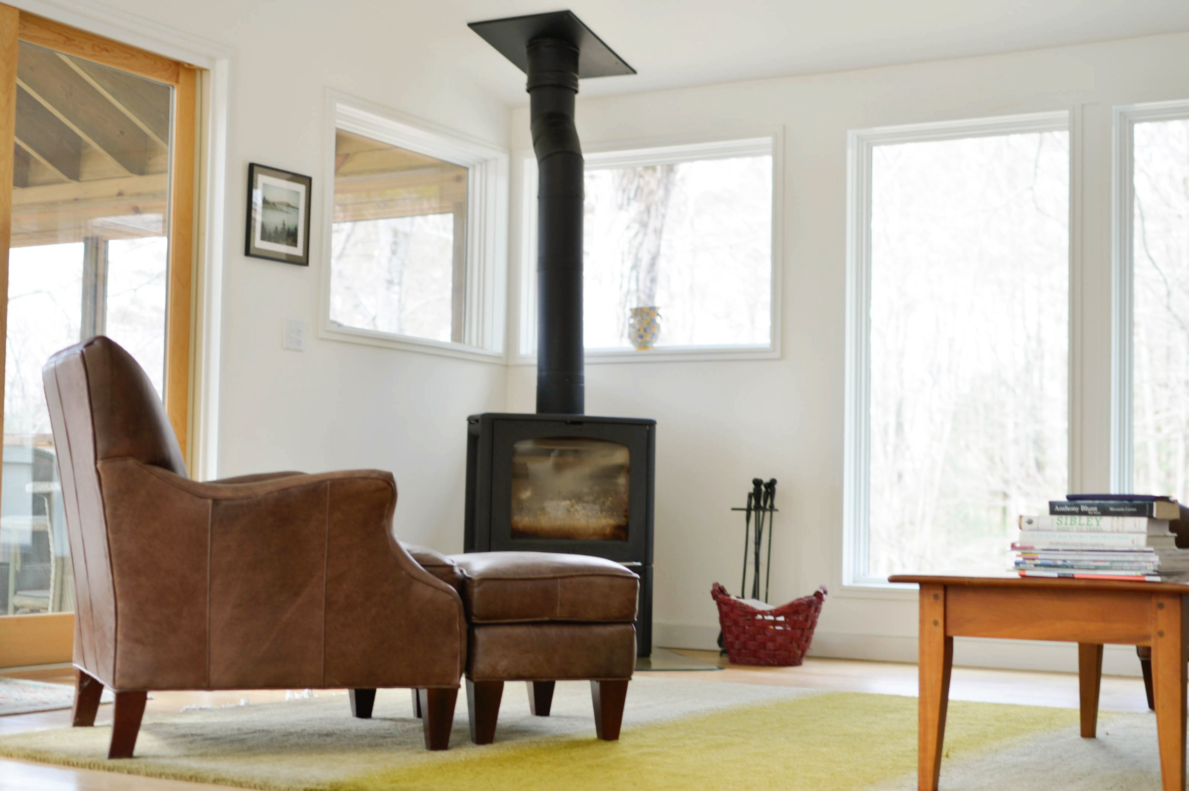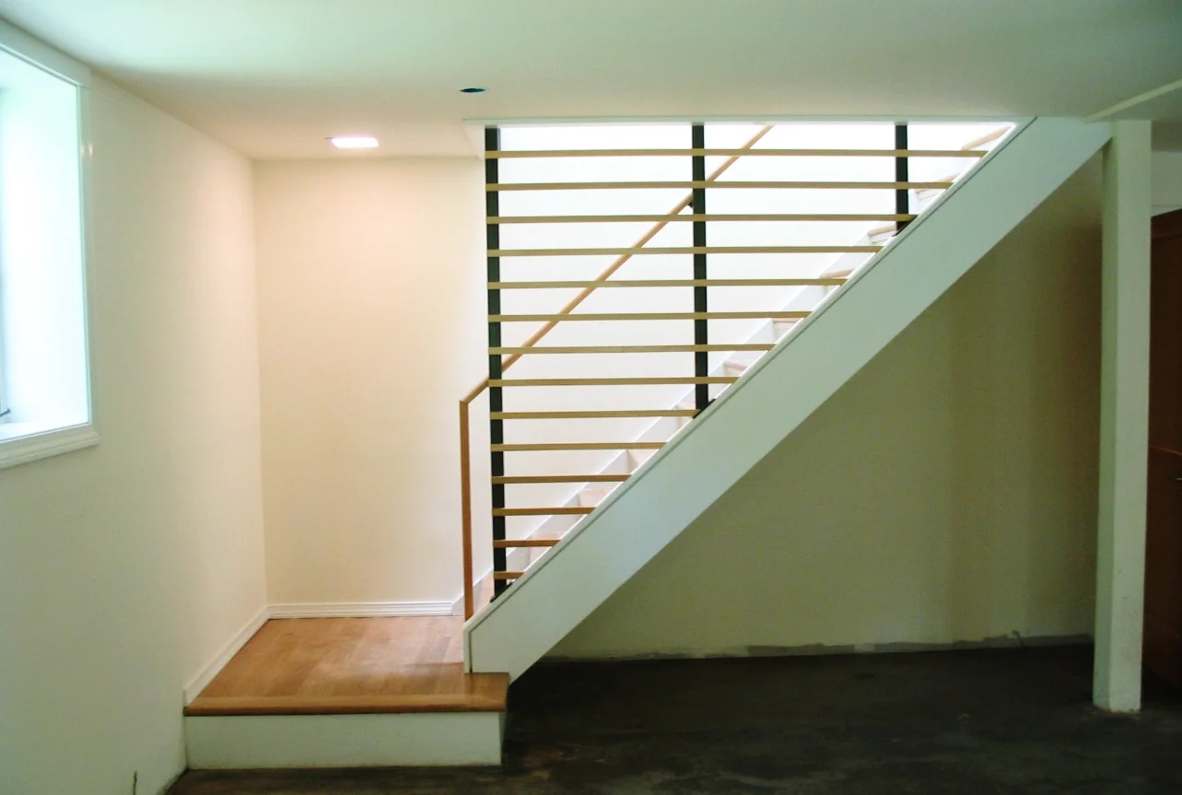
Columbia County House
This project is a renovation and addition to a modular ranch house. Because the existing structure is on a steeply sloping site, there is also a walk-out basement, which is not typically found on a ranch house.
The overall strategy involved relocating the parking by removing the garage and establishing a parking area near the walk-out, a part of the site better utilized for vehicles. This freed up the main area in front of the house for future gardens and a patio space with views onto a pond and wooded area beyond. We added a master bedroom suite with a cathedral ceiling where the garage was, also facing onto the pond view with two large windows. On the rear of the bedroom, we left half of the existing garage slab and created a private patio accessible by a door from the bedroom.
The kitchen, dining and living areas were gutted and fully renovated. Again, we used large areas of glass to take advantage of the views and bring some much needed natural light into the house. We also opened up the stairwell to connect the upper level to the lower level where a new secondary entrance will be made adjacent to the new parking area.
The clients, a couple from New York City, like to spend a lot of time outside in the summer, so we built a large screen porch, which looks and acts like an extension of the house.

