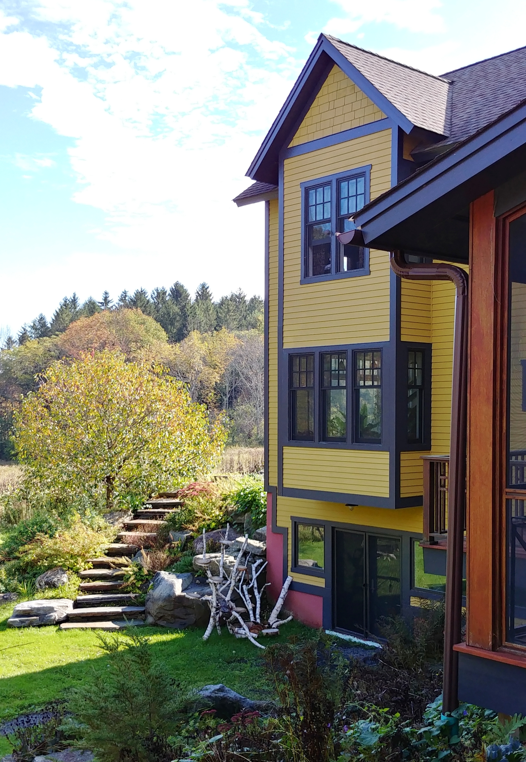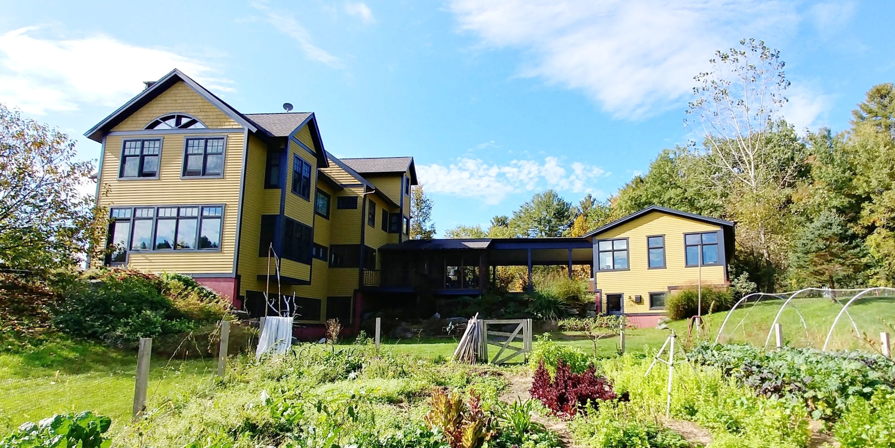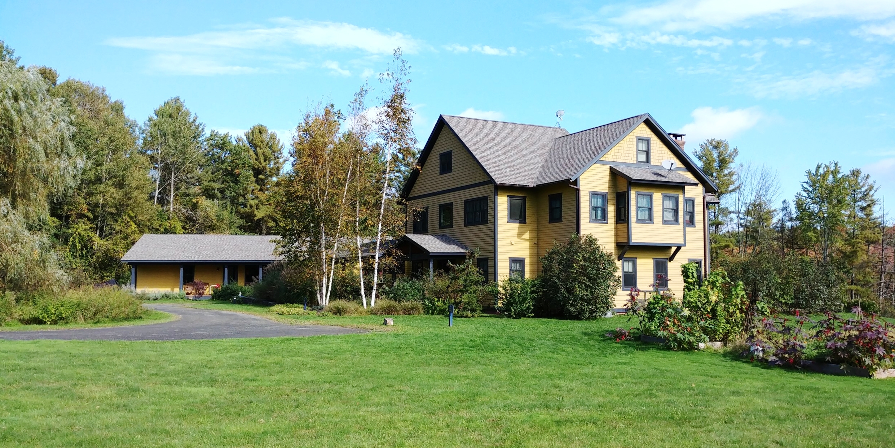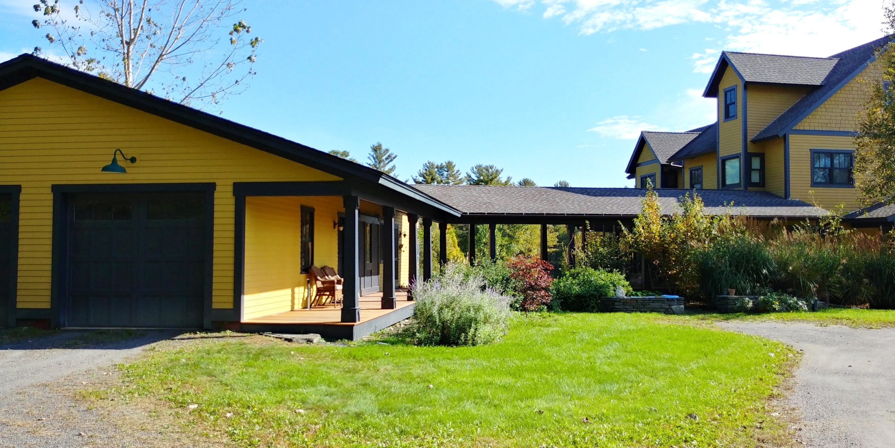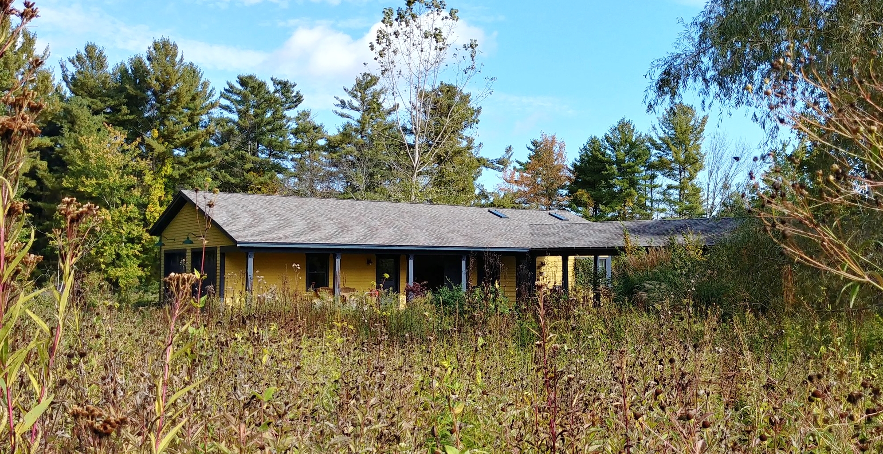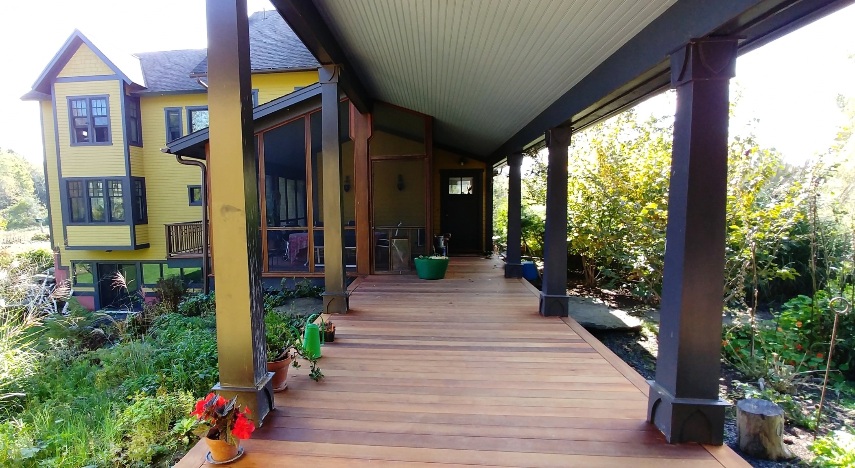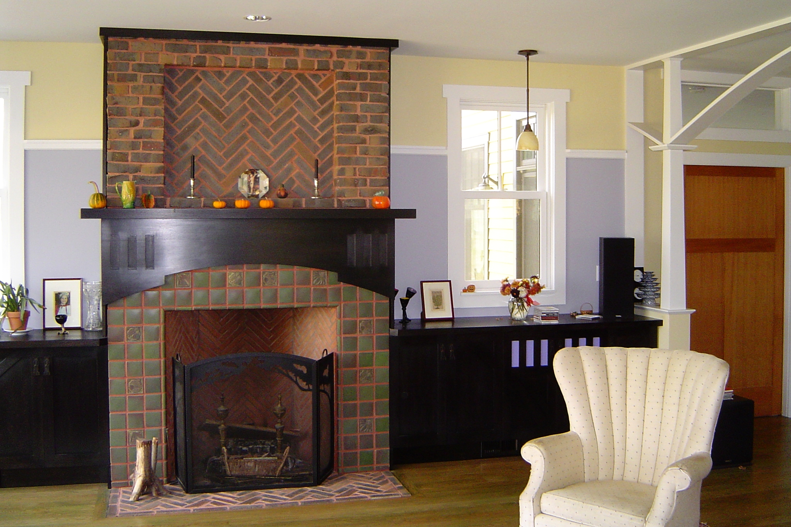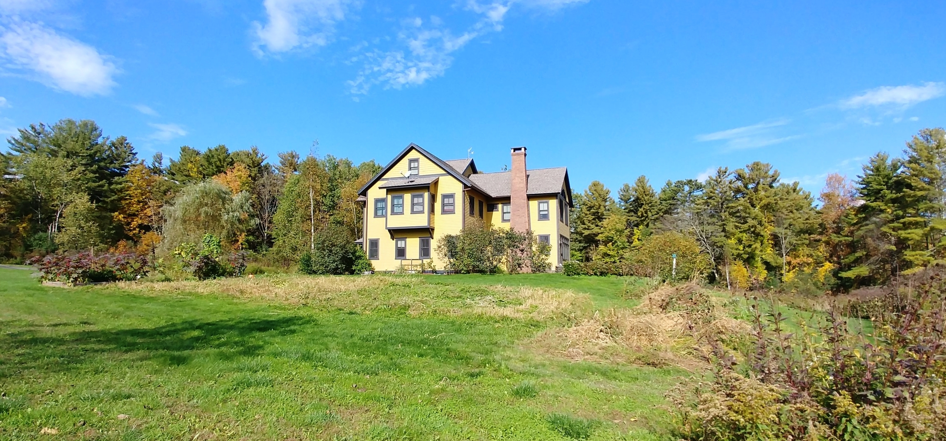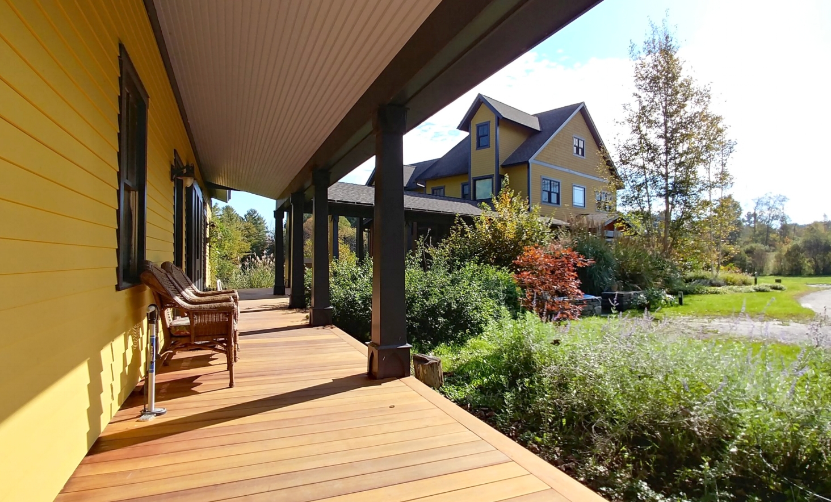
Alford House
This new house was designed for a couple with three children who wished to relocate from Connecticut. Mark Smith Design Inc. was involved from the very beginning, joining them on property visits, some of which included existing structures that we considered renovating and adding to in order to fulfill the client's program. In the end, they bought an undeveloped parcel and we built from scratch.
In addition to the requisite rooms and garage to accommodate the family, the program called for some adaptability within the house for a future, professional office as well as an income-producing design studio connected to the house. Initially, my client requested that the studio be a part of the house, however the site was large enough to allow us to split the studio from the living space. It was decided that we would create a service building that would include the studio, the garage and a large storage room for bicycles and skis. The house and service building are connected by an open breezeway which has a screen porch built into it.

