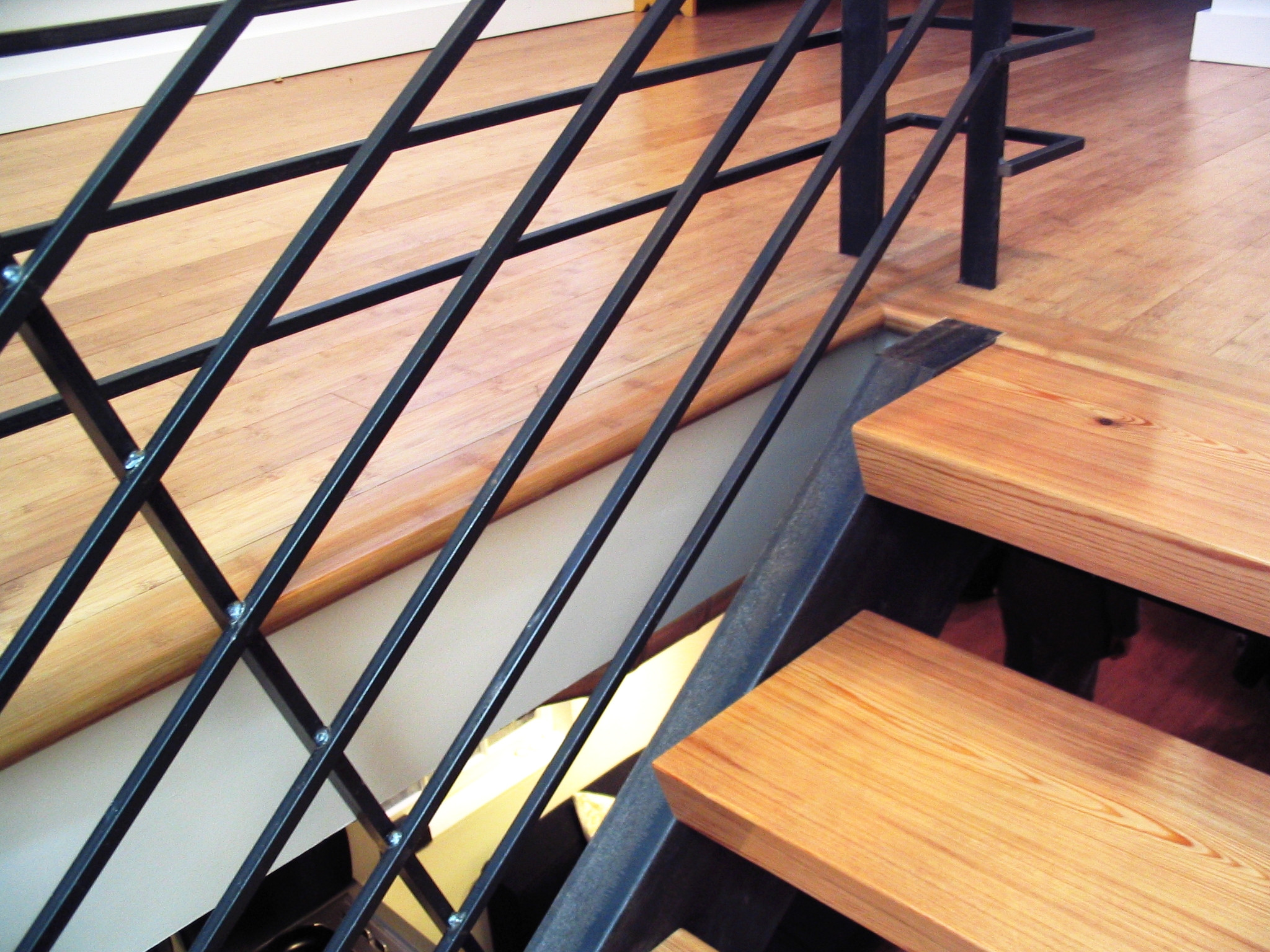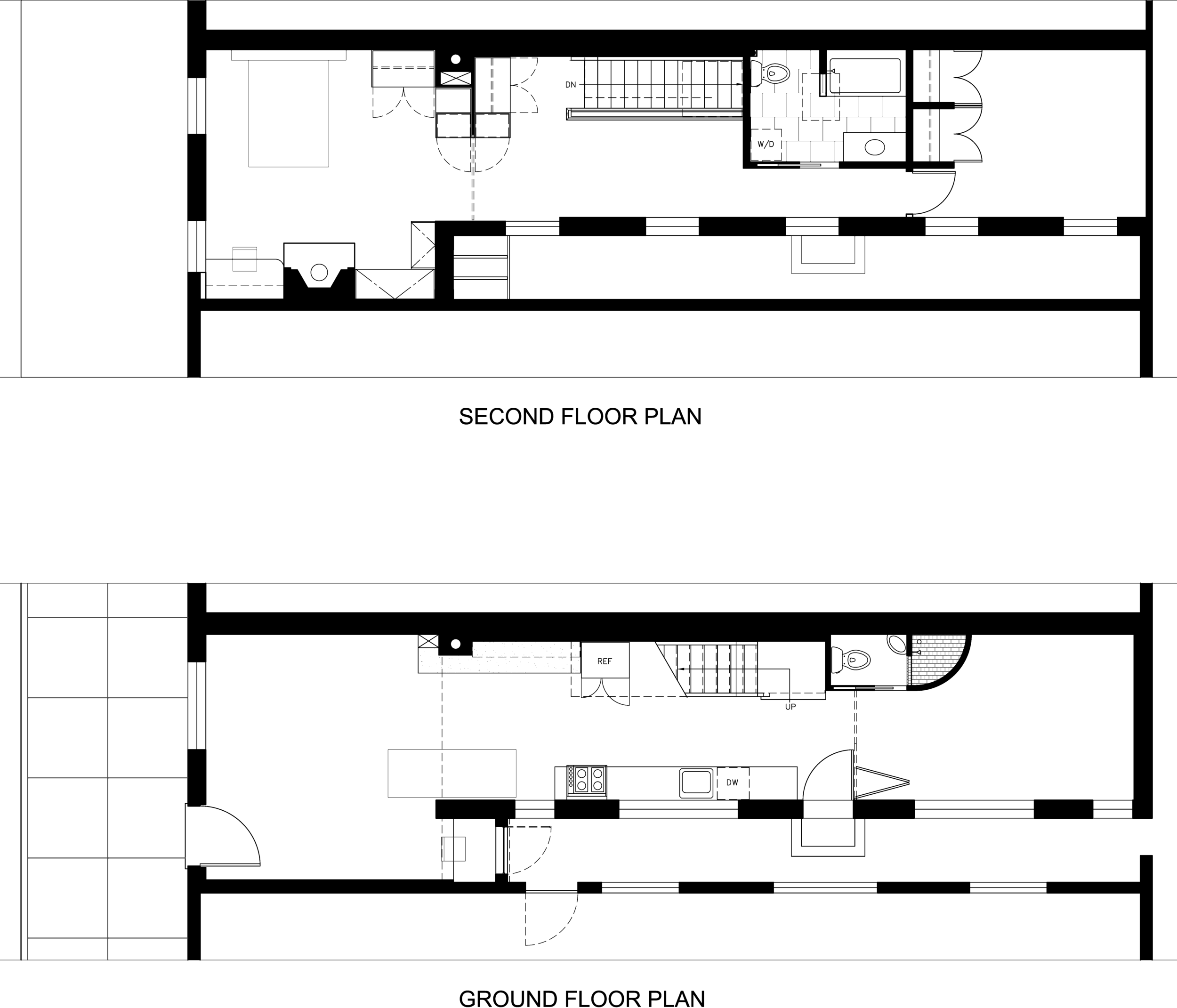
Philadelphia Townhouse
This project is a renovation of an old industrial building in Philadelphia for a couple expecting their first child. We gutted the entire interior, relocating the stair and shuffling the rooms around to accommodate the new arrival.
The two-story building is very small, totaling 1350 square feet, with more than half of it only 10' wide. This condition required extensive use of built-in storage, with custom cabinets serving multiple functions such as room dividers, closets and dressers all at the same time. We also utilized large sliding screens, allowing the space to remain open with the possibility of closing off areas for privacy when required. Many of these components were built by one of the clients, a furniture and cabinet designer/builder by profession. She also built the stair treads.
Although the house shares a long, thin courtyard alley with its neighbor, natural light inside remained illusive; the courtyard alley is less than four feet wide. To address this, we conceived of the new stair as a light shaft as well as a circulatory component, adding a large skylight above it. The stair thus becomes the central, most public element of the house, sharing floor space with the kitchen downstairs and splitting the living spaces on both levels.






